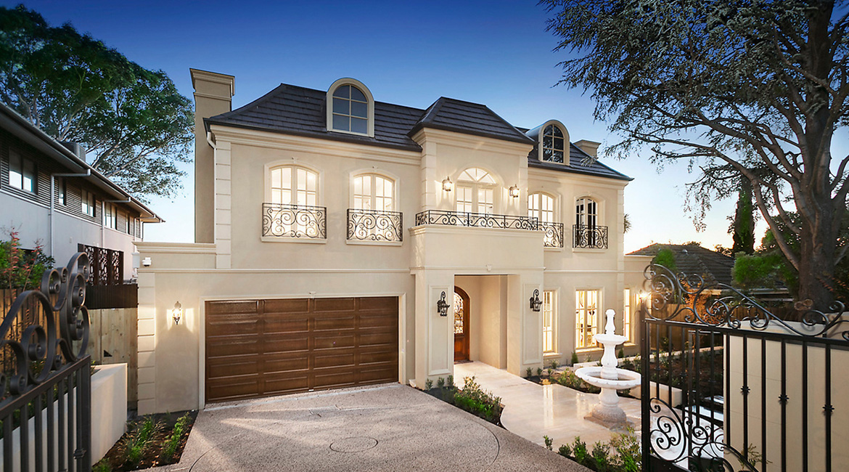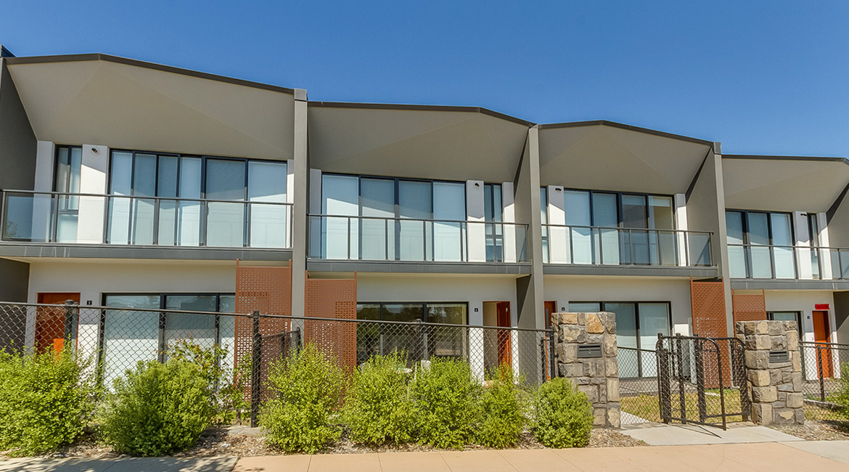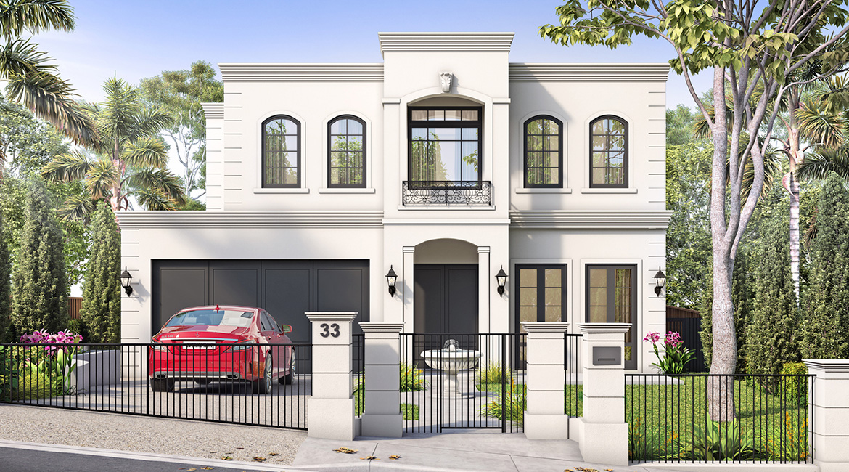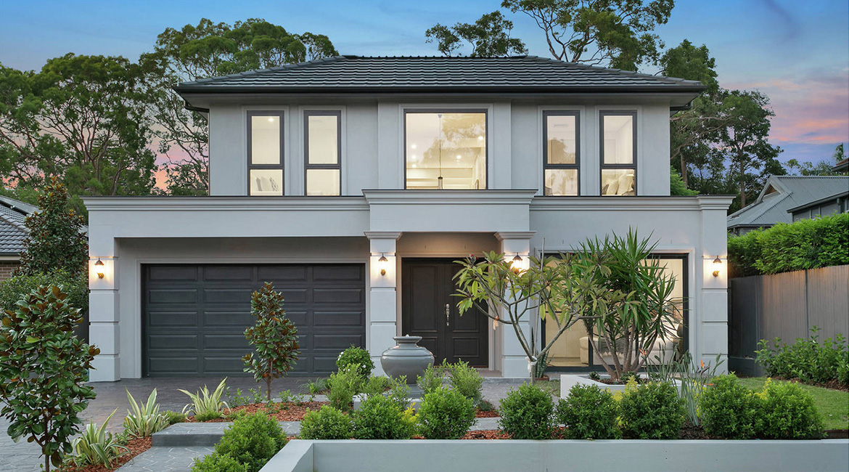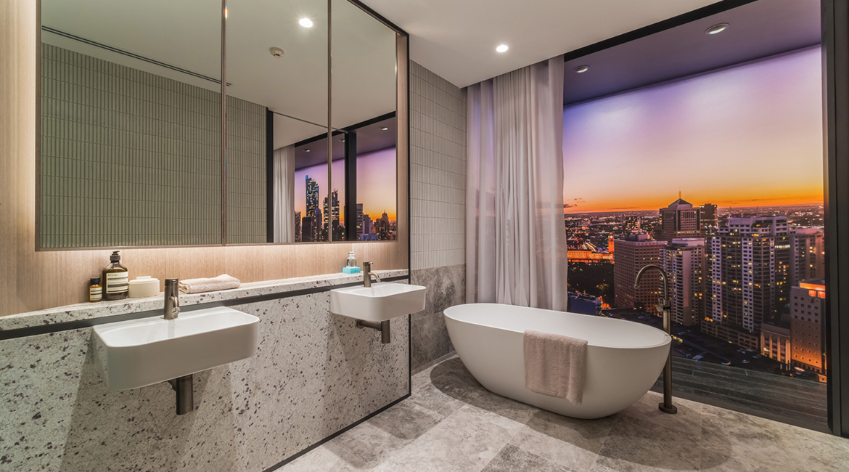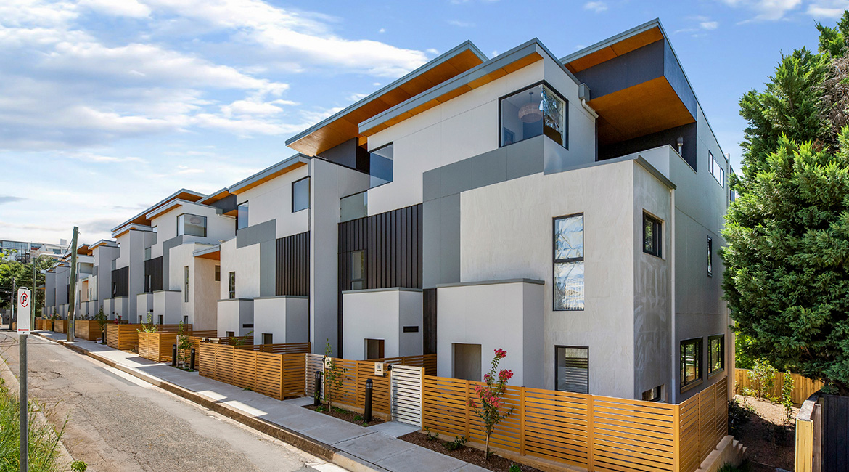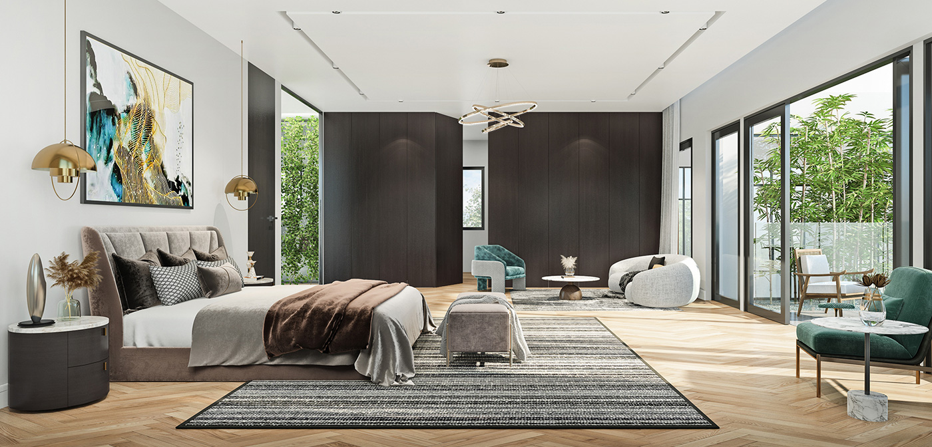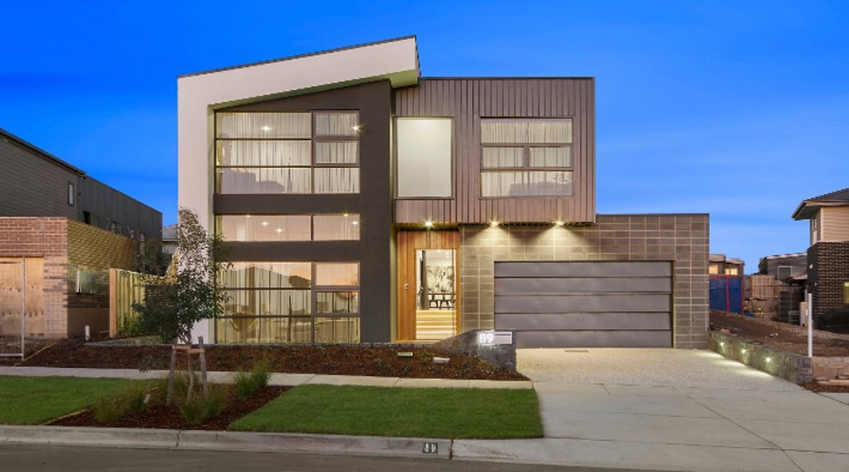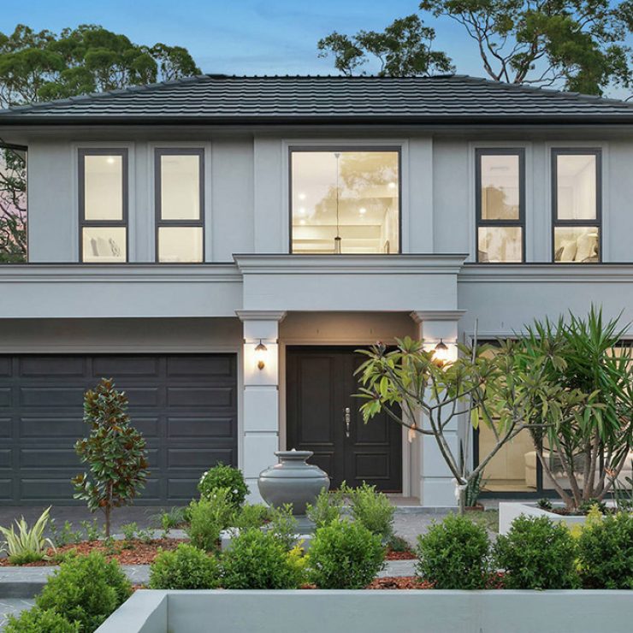

This house project recently completed by Rudder Homes is located in a premium suburb at a prime location with a modern style finish. 5 bedrooms 4 bathrooms 2 parking in 416 sqm internal size on 964 sqm block of land.
Offering bespoke quality and luxury, this completely reinvented master-designed residence takes style and 21st century comfort to its peak. The sunny elevated position offers bushland views and abundant natural light throughout from expansive windows. Interiors feature a soaring 5.8m living room ceiling with a moon skylight. This home is ideal for the growing or extended family with plenty of space to entertain.
- Commanding the high side of the road with an impressive street presence
- Complete reinvention of the site creating a bespoke residential masterwork
- European oak floors, designer lighting, luxury marble and engineered stone
- Custom bentwood cabinetry with illumination, soaring windows, auto blinds
- Lounge with fireplace, home cinema with projector, screen, and speakers
- Living dining with soaring ceiling, stacker doors integrating outdoor spaces
- Luxury kitchen, V-Zug and Miele appliances, butler's pantry with wine cellar
- Illuminated staircase, upper retreat with wet bar and handy laundry chute
- Bedrooms designed for multi-generational living, in-law's suite with deck
- Grandmaster with view, deluxe full ensuite, vast custom dressing room
- Marble bathrooms, two ensuite, sculptural baths, heated rails and floors
- Entertainer's decks and balcony, heated mineral/saltwater pool, lawn
- Garage, auto gates, landscaped, zoned reverse air con, security, intercom
- Solar panels with battery storage




